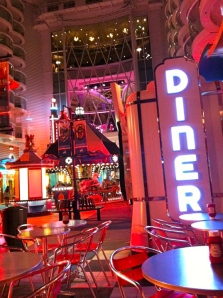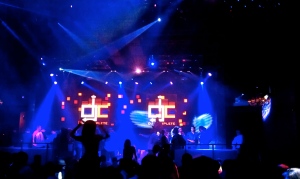In class last week, we learned about Feng Shui, which means wind and water. We decided to evaluate the lobby of our Knight School of Communication. We decided that the room had Feng Shui. It was open to nature and inviting. The lobby has huge windows that overlook the academic quad. The wall that is parallel to the big wall of windows also has glass windows that allow users to look through the mac lab outside other windows. The lobby also had two plants that brought nature physically into the room.
For the most part, the seating faced the entrance, welcoming new ideas. The lobby also has 4 of the 5 different elements present. The TV and magazine rack are both black and made out of metal. One of the tables is made out of wood, while the other has a granite top and brings the earth element into the room. There was water present because the rug and metal were both black, which represents water. There did seem to be a lack of fire, or red in the lobby. We want the lobby to express the school’s personality and emotion through the 5 elements of Feng Shui.
Before we ended class, we decided to move the furniture to see if anyone notices a difference. We switched the chairs and tables from each side of the room and moved the plants. It took a couple of tries, but eventually we all agreed on the new arrangement. The space was usable and created a nice flow. People can enter from three directions and walk through the lobby with no problems. The seats are surrounding the tables and set up a nice area to read, meet, and talk. Lastly, our class decided to move the magazine rack to the opposite side of the room to fill up empty space. It has been a week later and no one has changed or complained about the new layout. It was a success!






